We bought a house in a relatively new, cookie-cutter-ish subdivision. The lot sizes are pretty much all the same (small) and there are not many trees (within the fences). However, there are qualities of our neighborhood that we absolutely love.
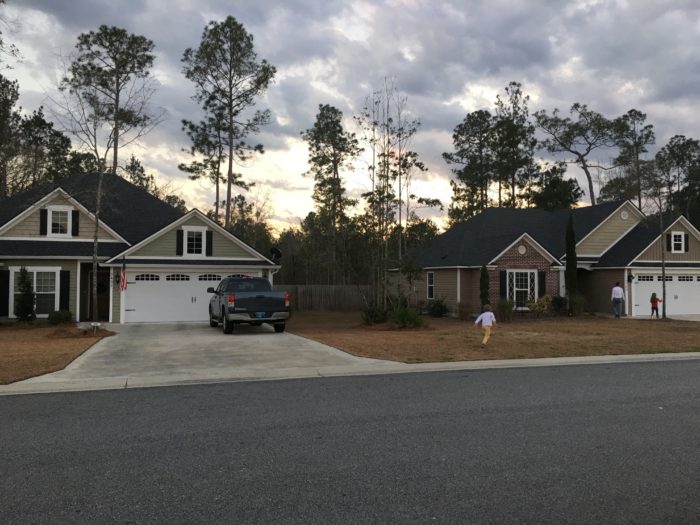
The exteriors of the homes vary, incorporating different colors and building materials like stone, brick, siding and stucco. They are all built by one of two builders (who happen to be brothers) that have similar styles. I like how there is uniformity without being uniform exactly, if that makes sense…?! The houses compliment each other upgrading the look of the standard tract neighborhood.
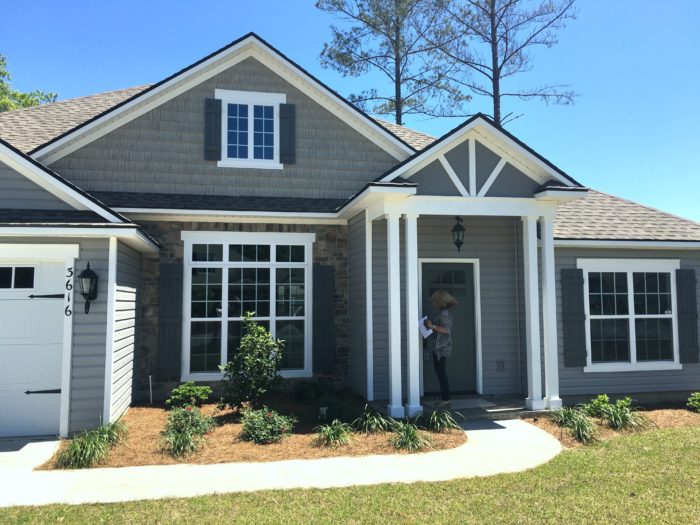
We looked at 5 homes here and were impressed by the attention to detail. We loved the architectural elements which really add character to these new houses. Wainscoting, large moldings, and beautiful coffered ceilings are standard.
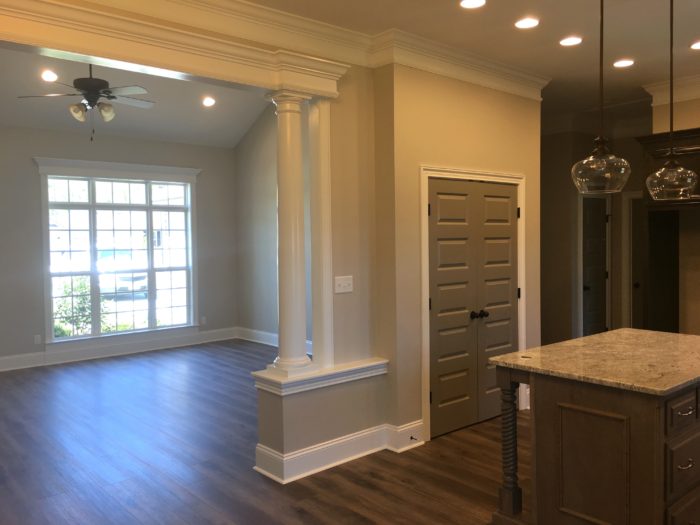
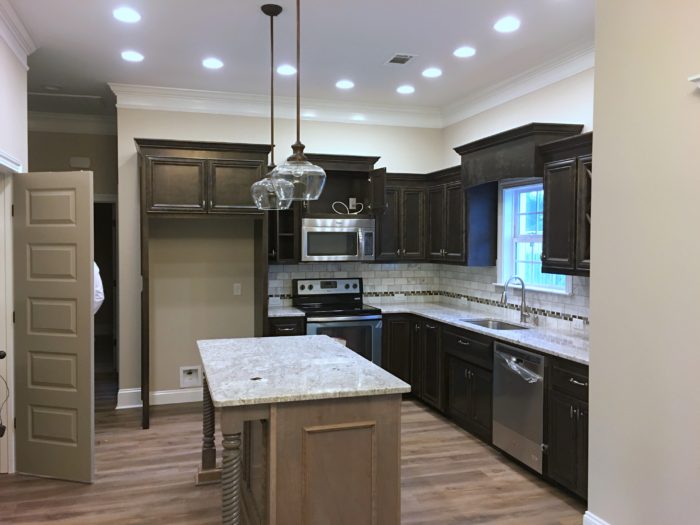
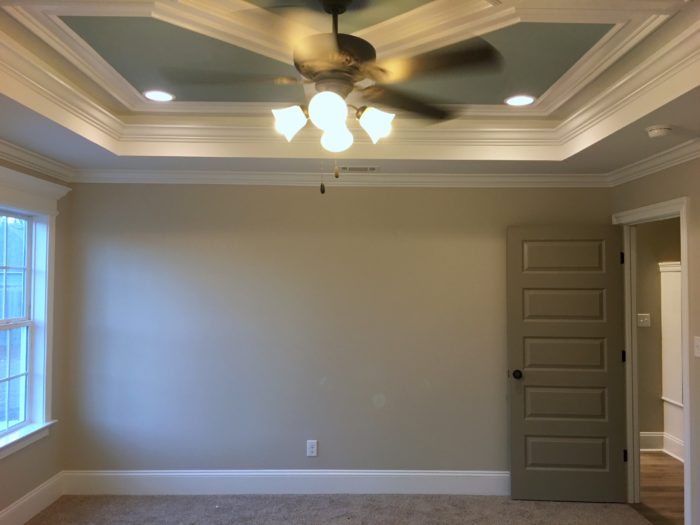
While I never imagined living in a tract home, there are definitely some advantages and I am so glad we looked here. This neighborhood is not on the way to anywhere so there’s not a lot of through traffic. The military base is not far away and many of our neighbors are service members. Talk about feeling safe! There are also dozens of kids. The roads are flat and this has proven to be the perfect place for the children to ride bikes. They fly up and down these streets with their friends.
Our house was built in 2012 and sits at a little over 1700 sqft.
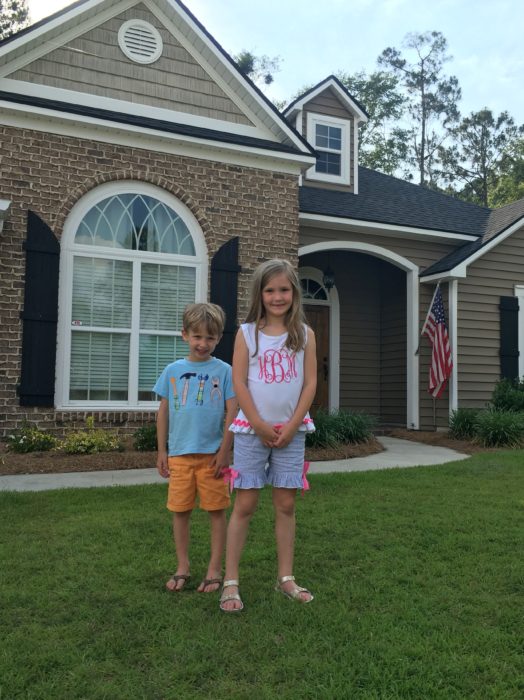 Closing Day!
Closing Day!
One of the reasons we picked this house was the backyard. We had narrowed our decision down to two houses, and the other one (shown in pictures above) was on an interior street. There were no trees and not much in the way of privacy. The view from our screened porch is nice and green. We love it!
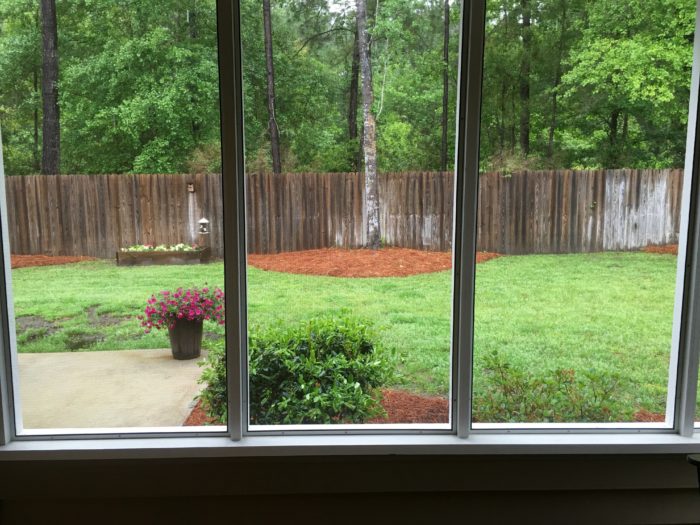
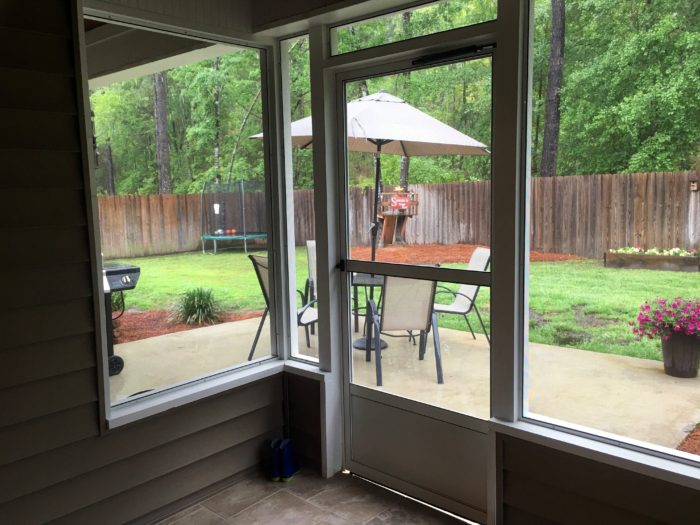
The backyard, while about a quarter of the size of our last backyard, is still good and the kids play just about every day out there. While there are no trees to climb within the fence, they have big imaginations and the yard size has not slowed them down. They also have the whole block to play on, so they are not limited to just the backyard as they were at our last house.
The property itself is also easy to take care of, being so small. Coming from 8 years of living in parsonages where the church paid for landscaping services, we hadn’t mowed a yard in a long time! This is also the first time we’ve had a garage and that is exciting! The attic above the garage is a really good size and coming from a home where we had no attic, we are living large. 🙂
Inside the home, there is one main open living space – the foyer, living, dining and kitchen. The floor is a beautiful engineered wood and the walls are all painted beige tones. While the colors are all neutral, which is good, all beige would not be my choice. Still…definitely easy to work with.
There are 3 bedrooms separate from a master suite in a split plan.
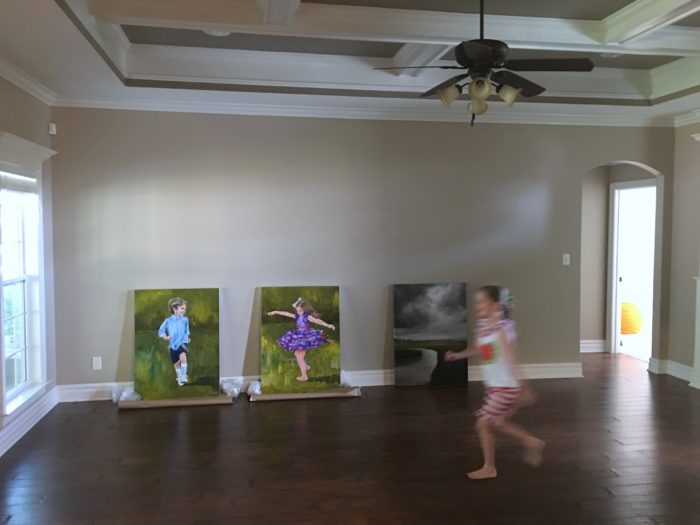
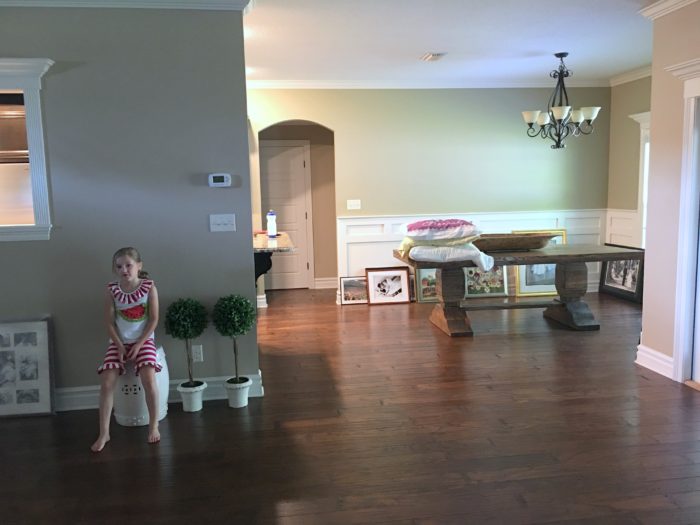
{More on that new farm table later.}
The biggest adjustment is the loss of square footage. Our previous home was over double the size of this one. We had two large living spaces – one we used as a big playroom. We also had a separate dining and breakfast rooms, and an office.
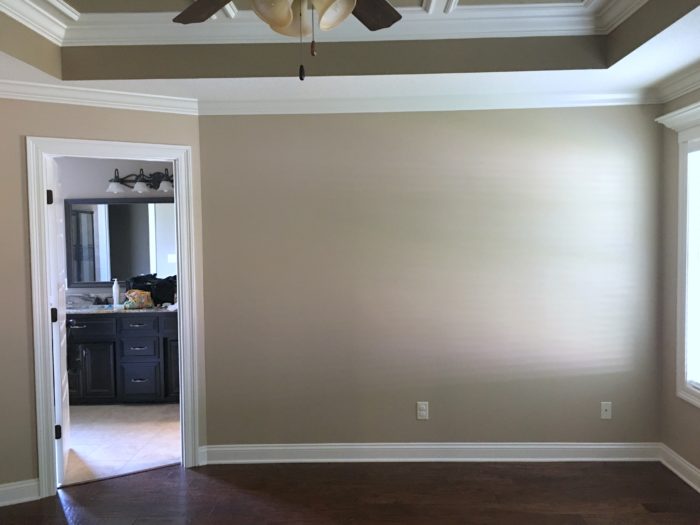
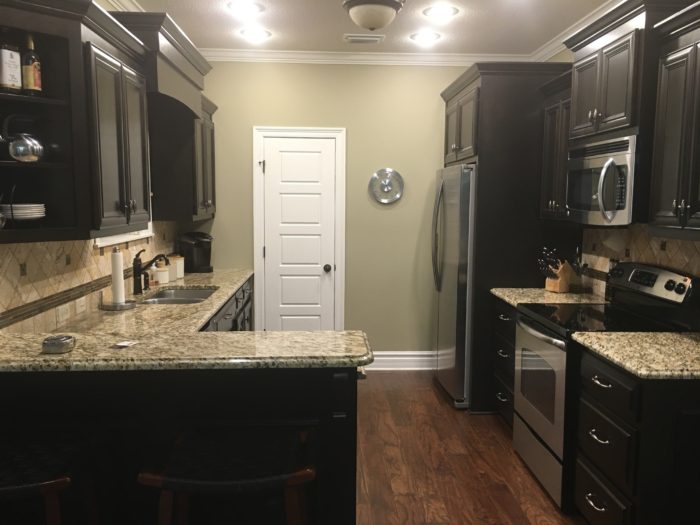
Furniture hasn’t been the problem. Unless you count needing to buy it! A bunch of our furniture in Sandersville was parsonage/church-owned. The kids had their bedroom furniture so their rooms were set up and good to go almost immediately, but the rest of the house was lacking. We had a dresser and one bedside table, a kitchen table and chairs, a sofa and two end tables, and a couple accent pieces. That’s it. We had several things we needed to buy right away: namely, a chest of drawers for Joe’s clothes and something to put the TV on.
The size adjustment has been due to storage. We had a lot of built-ins before and used those to store all our books (we had a ton), toys, photo albums, office and art supplies, wrapping supplies, and a host of other things. It was really nice and I realized after moving how much I took it for granted. (Be grateful for built-ins if you have them. Seriously, they are gold!)
I have to remind myself, that while our new home is smaller, it is larger than what many people have. I actually don’t complain about the size at all; I like the space we have. While I wish we had a guest bedroom, or a separate playroom, I love how we use every square inch of this house. I just need to be creative with storage!
So, here are my design/decorating challenges:
Open floor plan. Meaning, in a small house, everything is visible. If there’s a mess in the kitchen or on the dining room table you can see it from everywhere.
Working with lots of beige. Not a huge deal, but I’m more of a white/gray girl when it comes to walls.
Small – almost non-existing budget. This is a biggie – have to get creative.
Multi-use spaces. Namely, the office/playroom/craft room.
Temporary nature. We initially planned on being here 3 years so don’t want to sink a bunch of money into house-specific things.
Storage. Enough said.
Time. I am also busy getting my business going and starting this new church. Have to prioritize!
No matter the challenges, I am so grateful to be here. To have our own home, with all of our own stuff, for the first time. To be given this opportunity to plant a church. To have the joy of living out our calling. And, ultimately, to be married to my best friend and have two beautiful children.
I love the people I live with, the location is secondary. I just want to make it the best home I can for us. It might take a while to get it how we want it, but I will try to be patient…and enjoy the journey.
Stay tuned!
Leave a Reply