You might have seen this photo on Instagram a while back, taken at our old house…
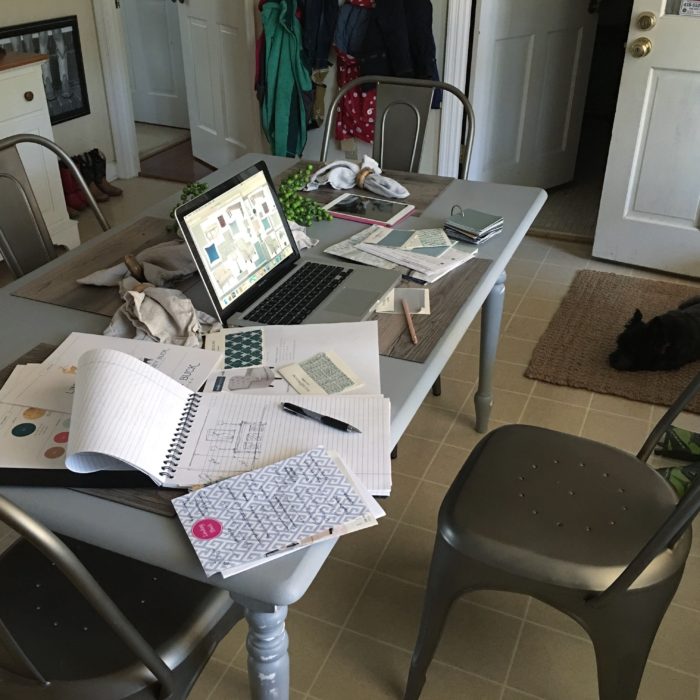
The breakfast room was my office. We actually had an office but I rarely used it. I felt like I was back in a hole, complete with dark wood paneling, same color wood floor, trim and cabinetry. With a huge dark wood desk. It was a brown box. I couldn’t change it (parsonage, remember?). So the centrally-located breakfast room where we ate our meals was my work space.
PROJECT GOAL:
To create a functional space that serves the purposes of both work and play. To organize and decorate a room that inspires creativity and productivity.
When we moved to the new house, I was really excited about converting one of the bedrooms into a home office/craft room. The house had four bedrooms and we only had to have three. Two of the bedrooms share a little hallway with a bath, making them obvious choices for Hannah and Joseph. Then there’s the master – which is a great master suite with a big bathroom and walk-in closet – two things we’ve never had and sooooo wanted. Well, I wanted, Joe needed. He has more clothes than me.
This fourth bedroom is at the front of the house, with an 11′ ceiling and a huge arched window letting in so much natural light (perhaps my favorite thing in.the.whole.world – really, I love it more than I love coffee.). The room is right off the foyer and has a small closet. Though it is not big in size, it’s not small either. Really, it is perfect for an office.
The previous owners used this room for their little boy. It was carpeted like the other two bedrooms (the master is hardwood, thank goodness) and had a beige-green paint color on the walls. Like a lighter olivey green. I was not a fan of either of those choices for my office. I planned to have the carpet ripped up, hardwood floor laid, and the walls painted as soon as possible, so I had the movers leave that room empty when they were unloading the truck.
The wall color looks completely different in all three of these pictures, but you can get an idea:
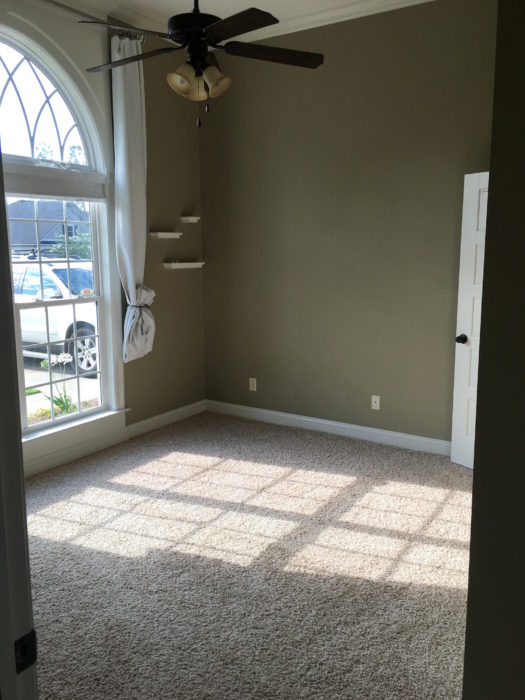
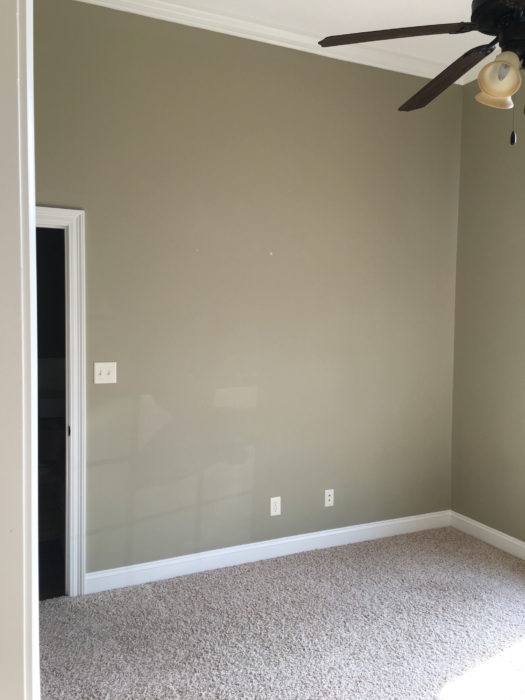
The flooring installer came two days after we moved. The wood floor is the same hand-scraped engineered wood flooring throughout the house. I got lucky on this one. The exact flooring had been discontinued but the supplier happened to have a little left. I rounded up when placing the order, but after the install, we had even more leftover that we thought. It will come in handy in the event that the flooring gets damaged anywhere else in the house.
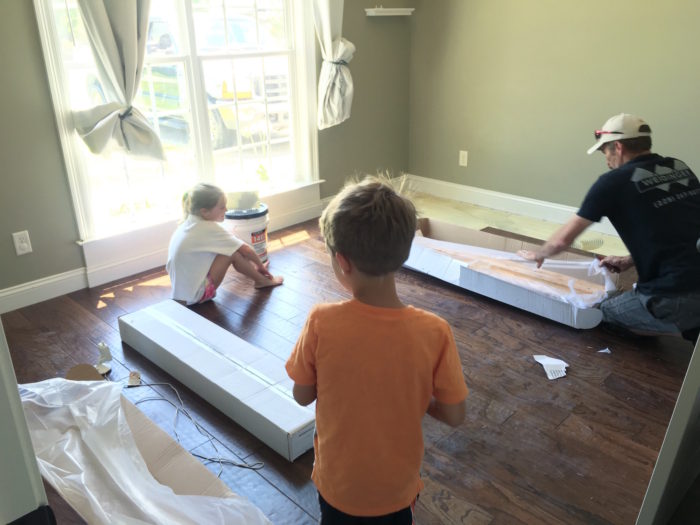
The paint color I chose is Worldly Gray by Sherwin-Williams and I went with their Cashmere line, which sounds super fancy but only cost a few dollars more per gallon and is a forgiving paint that can be wiped clean. I definitely wanted a gray but had to consider the color in the rooms adjacent. Worldly Gray is a nice, completely neutral gray that works with both cool and warm tones. When the painters were here, we had them paint the kitchen and dining room which had also been that green-toned beige. I was just too dark and drab for me. I like lighter and brighter spaces. The rest of the house is painted in one of two beige colors – not really my cup of tea but definitely workable.
With the floor installed and walls and trim painted, the finish work was done. And so we filled the room. And when I say filled, I mean this multi-purpose room was just that – crammed with stuff for multiple purposes. Ugh, not ideal.
A lot goes on in this room and I was trying to let it wear several hats. Office. Craft room. Play room. Library?! We needed places for a bunch of things. Both of my kids love coloring, painting and doing various other art projects. (A year ago, I posted about Hannah being a prolific artist. Now I have two.)
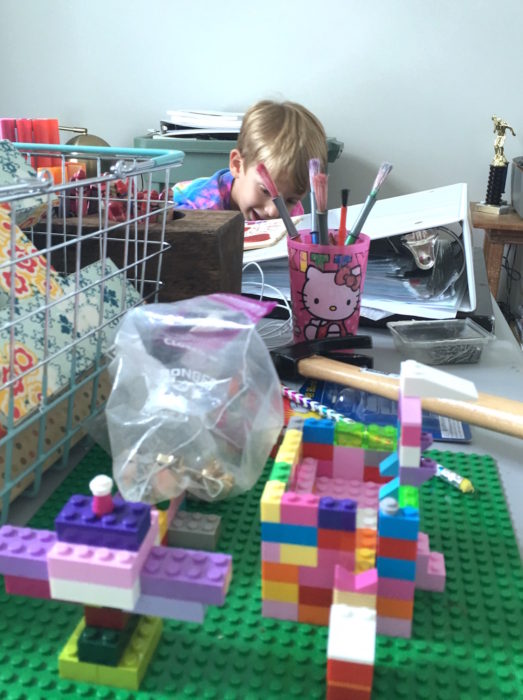
Storage. We needed it. For arts & crafts supplies, office supplies, and wrapping supplies. Books, lots of books. Toys, games and puzzles…etc.
As for furniture, we had our old kitchen table which I painted with gray chalk paint, and a little stand Joe’s grandfather made that holds our printer. We bought two tall white bookcases from Joss & Main. They look great but the craftsmanship was terrible and Joe had an infuriating time assembling them. One unit came damaged and the company had to send another. Would not recommend.
They do hold a lot of books, though, and that was imperative. Unlike the last house which had lots of built-ins, this house has zero. Have to be creative… And purge.
I had fun styling the shelves. One unit is decidedly mine and the other, all Joe. I don’t have a photo of the full height, but the shelf is 84″ high. They hold almost all of our non-children’s books (Hannah and Joseph each have a book shelf in their room) and our keepsake boxes, as well as some special mementos. These shelves are definitely full, so no cute #shelfie with only decorative fluff here. I had to style with books…actual books. Imagine!
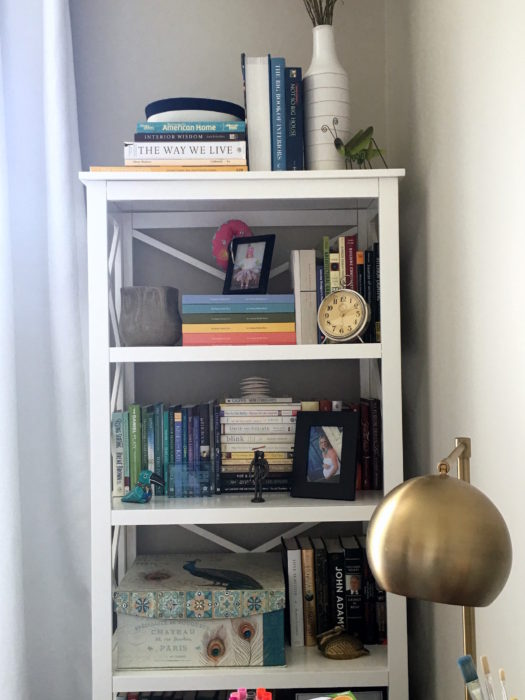
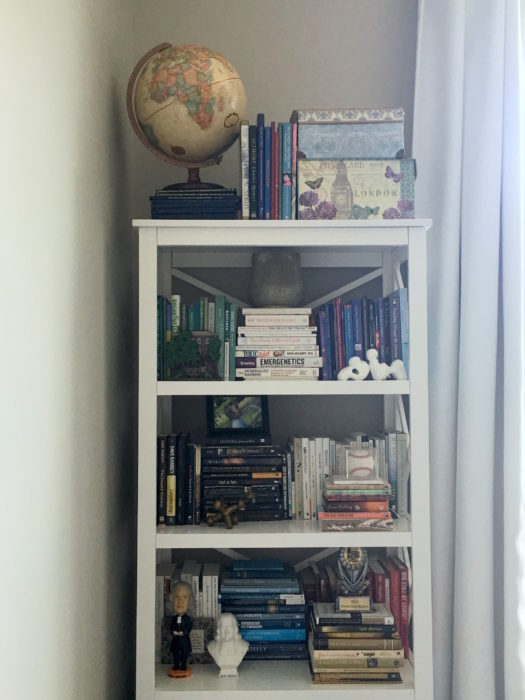
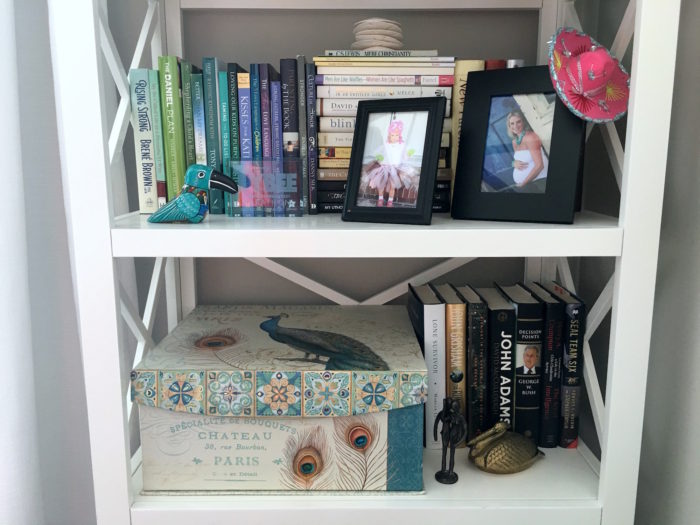
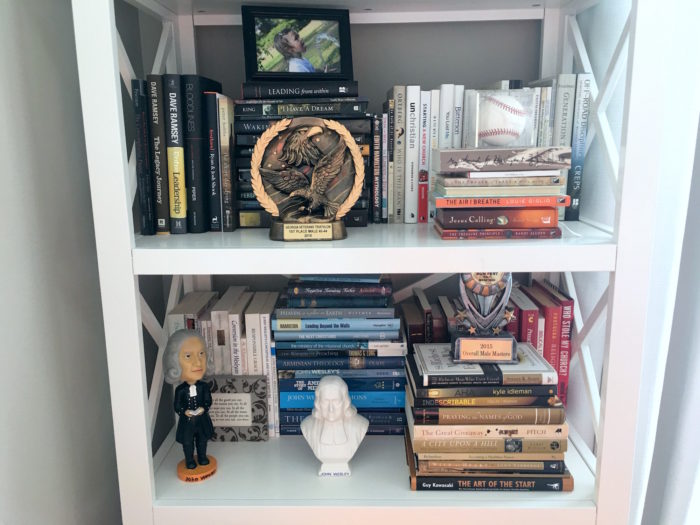
We also have a toy shelf we’ve had for years from Land of Nod. I had to screen shot this from Joe’s Instagram:
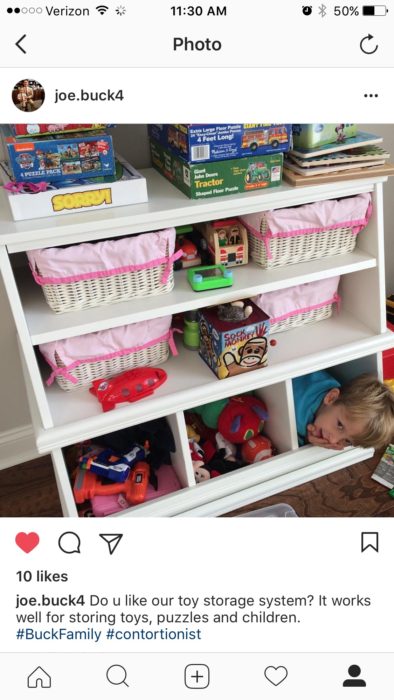
That kid…
These certainly aren’t all our toys. We have towers of puzzles and Lego boxes and baskets of train tracks, construction toys and the like.
The only other piece of furniture I have bought is a pretty peacock-blue credenza at a fun local store called Art & Soul.
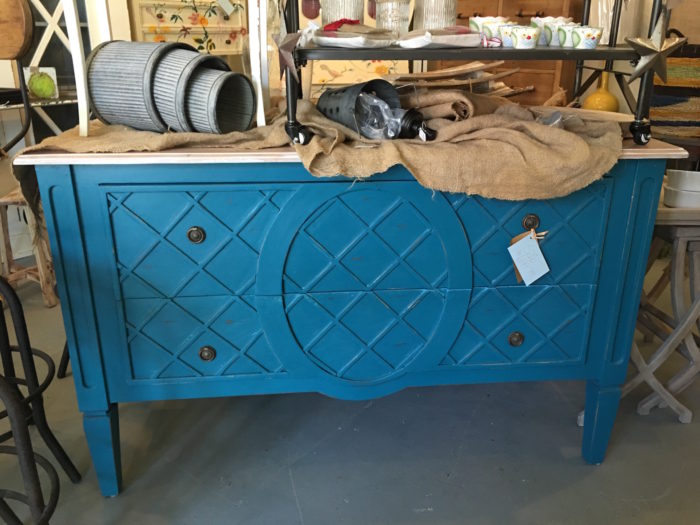
I loved it immediately. It was coming home with me.
Problem is, I still didn’t have enough storage. We still have boxes that have not been unpacked…
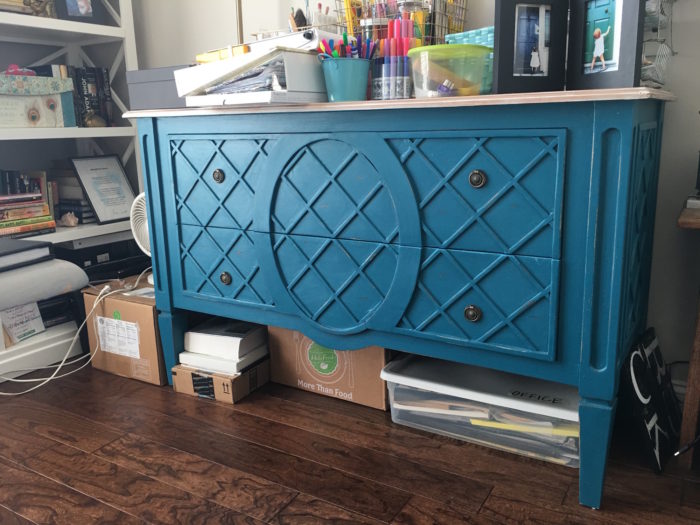
But the details…ahh. Still happy with the purchase.
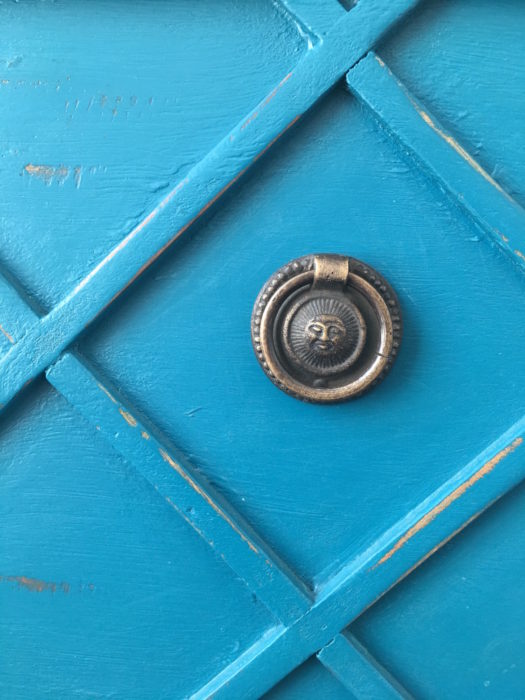
The top drawer holds all of my wrapping supplies, except for the paper. Bows, ribbons, tissue, bags, boxes, etc. Until recently, the bottom drawer was crammed full of dress-up stuff, except for the actual dresses and costumes. Hats, tiaras, accessories, etc. The wrapping paper and the dress-up clothes were in the closet. Which also held our office supplies, stationery, files, boxes of preschool artwork, etc. {I do not have a picture of that mess.}
And that’s where we were, up until last weekend. Much to do to get the organized, inspiring, pretty work space I so would like to have.
Patience, grasshopper.
ROOM NEEDS:
Replace carpet with wood flooring
Paint walls and trim
Purchase bookshelves
Purchase furniture for storage (credenza?)
Toy storage figured out
Organized solution for office, wrapping and art supplies
Storage for dress-up clothes and accessories
Desk chair or two
Decide what to hang, if anything, on walls
Closet organized
Plan for school art and paperwork
Decide on filing system
Additional furniture needed, if any
Stay tuned for part two!
Leave a Reply